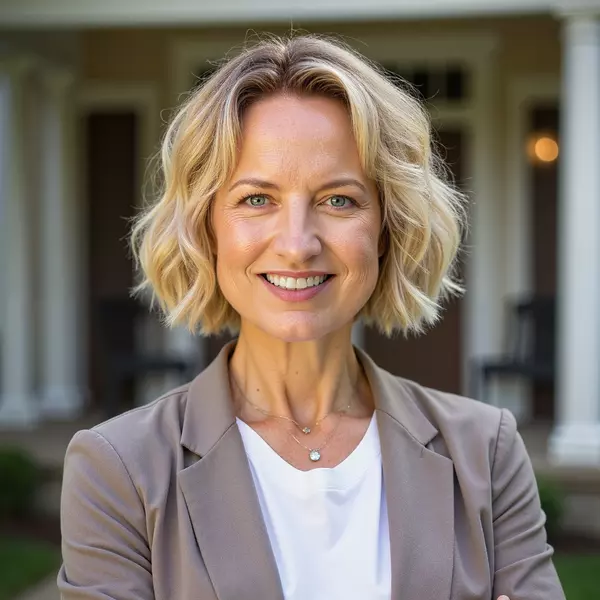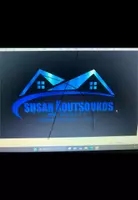
8709 Sheldeb DR Chesterfield, VA 23235
3 Beds
2 Baths
1,428 SqFt
UPDATED:
Key Details
Property Type Single Family Home
Sub Type Single Family Residence
Listing Status Active
Purchase Type For Sale
Square Footage 1,428 sqft
Price per Sqft $265
Subdivision Buford Estates
MLS Listing ID 2530375
Style Contemporary,Ranch
Bedrooms 3
Full Baths 2
Construction Status Actual
HOA Y/N No
Abv Grd Liv Area 1,428
Year Built 1984
Annual Tax Amount $2,869
Tax Year 2025
Lot Size 0.441 Acres
Acres 0.441
Property Sub-Type Single Family Residence
Property Description
Step into this ranch-style home nestled on a spacious 0.44 acre lot in the scenic Buford Estates neighborhood of Bon Air. With three bedrooms and two full baths, this home offers a perfect blend of relaxed one-level living and functional spaces. As you enter, you're greeted by soaring vaulted ceilings and a flood of natural light in the living area, ideal for everyday living or entertaining. The open flow brings you into the dining and kitchen space, where sliding glass doors lead out to an expansive deck overlooking the large, fenced backyard, your private outdoor oasis with creek-side ambience. This yard does extend past the privacy fence to the creek line. The primary suite provides restful retreat with its own full bath and walk-in closet. Two additional bedrooms offer flexibility, perfect for a home office, nursery, guest rooms, or a flexible living space. The closets in the hallways discreetly house laundry and a plentitude of storage. The crawl space is a locked walk in area that provides additional storage for whatever you may desire. Don't miss the opportunity to own a well-loved and maintained home in Bon Air's desirable setting! New flooring throughout in 2022 (LVP and tile). Both bathrooms were completely renovated in 2024. Kitchen cabinets refaced and painted in 2023, new stove, microwave and dishwasher over the last three years. Back deck completely re-built in March of 2025 and fresh paint throughout the interior of home.
Location
State VA
County Chesterfield
Community Buford Estates
Area 64 - Chesterfield
Direction From Buford Rd traveling South, turn left onto Sheldeb, house is on the right
Rooms
Basement Crawl Space, Storage Space
Interior
Interior Features Bedroom on Main Level, Cathedral Ceiling(s), Dining Area, Fireplace, Bath in Primary Bedroom
Heating Electric
Cooling Central Air, Electric
Flooring Tile, Vinyl
Fireplaces Number 1
Fireplaces Type Wood Burning
Fireplace Yes
Appliance Dishwasher, Electric Water Heater, Microwave, Stove
Exterior
Exterior Feature Deck, Porch, Unpaved Driveway
Fence Back Yard, Fenced, Privacy
Pool None
Roof Type Composition
Porch Rear Porch, Front Porch, Deck, Porch
Garage No
Building
Story 1
Sewer Public Sewer
Water Public
Architectural Style Contemporary, Ranch
Level or Stories One
Structure Type Block,Drywall,Wood Siding
New Construction No
Construction Status Actual
Schools
Elementary Schools Crestwood
Middle Schools Robious
High Schools James River
Others
Tax ID 759-70-90-96-900-000
Ownership Individuals







