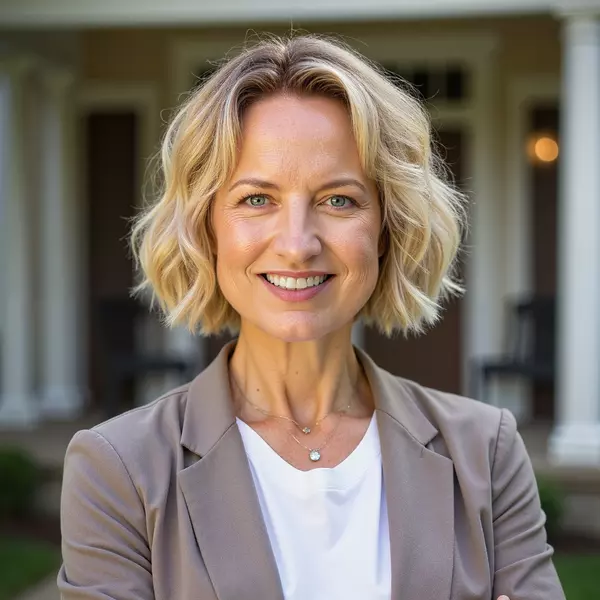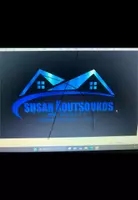$290,000
$255,000
13.7%For more information regarding the value of a property, please contact us for a free consultation.
8709 Sheldeb DR Chesterfield, VA 23235
3 Beds
2 Baths
1,428 SqFt
Key Details
Sold Price $290,000
Property Type Single Family Home
Sub Type Single Family Residence
Listing Status Sold
Purchase Type For Sale
Square Footage 1,428 sqft
Price per Sqft $203
Subdivision Buford Estates
MLS Listing ID 2205158
Sold Date 04/13/22
Style Contemporary,Ranch
Bedrooms 3
Full Baths 2
Construction Status Actual
HOA Y/N No
Year Built 1984
Annual Tax Amount $2,273
Tax Year 2021
Lot Size 0.441 Acres
Acres 0.441
Property Sub-Type Single Family Residence
Property Description
Welcome to 8709 Sheldeb Drive! This 3 bed, 2 bath home sits on a large lot in the wonderful Buford Estates neighborhood. A spectacular location just minutes from so much of what Bon Air has to offer as well as easy Highway access into the city of Richmond or down to Midlothian. Drive up and park in the double width driveway with plenty of space for several cars. This wonderful home offers a happy living room with vaulted ceilings and plenty of natural light flowing around to the spacious kitchen and dining area which have perfect access to outdoor entertaining on the large deck. The primary bedroom has a full ensuite bath with a large vanity and a walk-in closet with lots of hanging space. The second bedroom has vaulted ceilings creating natural light and spacious feeling. Bedroom three is perfect as a bedroom, office, nursery, etc! Fenced back yard with creek access and the shed and basement offer plenty of outdoor storage. Don't miss your chance to own a happy home in this established and well maintained neighborhood!!!
Location
State VA
County Chesterfield
Community Buford Estates
Area 64 - Chesterfield
Direction From Huguenot- south on Buford, Left on Sheldeb before crossing under Powhite. house is on the right
Rooms
Basement Crawl Space, Partial, Unfinished
Interior
Interior Features Bedroom on Main Level, Ceiling Fan(s), Dining Area, High Ceilings, High Speed Internet, Bath in Primary Bedroom, Main Level Primary, Cable TV, Wired for Data, Walk-In Closet(s)
Heating Electric, Heat Pump
Cooling Heat Pump
Flooring Carpet, Linoleum, Tile
Fireplaces Number 1
Fireplaces Type Wood Burning
Fireplace Yes
Appliance Electric Water Heater
Laundry Washer Hookup, Dryer Hookup
Exterior
Exterior Feature Deck, Unpaved Driveway
Fence Back Yard, Fenced
Pool None
Roof Type Composition,Shingle
Porch Rear Porch, Front Porch, Deck
Garage No
Building
Story 1
Sewer Public Sewer
Water Public
Architectural Style Contemporary, Ranch
Level or Stories One
Additional Building Shed(s)
Structure Type Block,Drywall,Wood Siding
New Construction No
Construction Status Actual
Schools
Elementary Schools Crestwood
Middle Schools Robious
High Schools James River
Others
Tax ID 759-70-90-96-900-000
Ownership Individuals
Financing Conventional
Read Less
Want to know what your home might be worth? Contact us for a FREE valuation!

Our team is ready to help you sell your home for the highest possible price ASAP

Bought with Maison Real Estate Boutique






